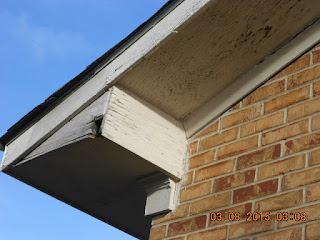Kevin Dr
This flip has so far been the hardest flip we have worked on.
Hardest, with the most work, with the least amount in profit.
We might has well have just not done it,
But....
there is something to be said for experience, and Kevin did give us
experience.
Can you believe those before pictures?
I so forgot, this will give you an inkling of how
big of a change took place in this house.
The amount of time in the attic (during the hot month of July)\
and crawling under the house!!!
Can you believe those before pictures?
I so forgot, this will give you an inkling of how
big of a change took place in this house.
The amount of time in the attic (during the hot month of July)\
and crawling under the house!!!
The front window of the house where the garage originally was, was taken out
and a small window installed. As I look at it now, almost a year later
since we sold it, I think we should have put shudders on that new window!
But alas, that would have been less in the profit margin, and
it seriously was very small!
Front Entry
We used the same front door and screen door.
They were in good shape and so we
used them, wasn't much in great shape to reuse in this house.
Living Room
The living room is now one very big space!
It originally was divided with the garage wall and
it had a doorway with a step down to the converted garage space,
that was covered in paneling.
Dana and Jeremiah pulled out the wall, opening it up, and also
put in a new floor to make the entire space all one level.
I remember meeting them at Zaxbys for a very late lunch that day,
they looked like they had been swimming in a pool they were
both so wet from sweat working on that floor!
This is looking the opposite way in the room from the
faux fireplace mantle to the kitchen and down the hall.
The kitchen of course is the amazing change.
The wall has been removed and the kitchen gutted.
Before anything was done here, in the left corner of the kitchen
was where the orignial furnace was. Yes only a furnace
not HVAC!
We removed the old furnace and had a new HVAC system installed
in the hall closet across from the kitchen.
Score! It gave us the extra space in the kitchen that it needed
to look like an updated kitchen.
We purchased all new cabinets for the kitchen, and found gently used
stove and microwave for the kitchen.
We also had grey granite countertops installed, and new hardware.
Opening up this wall makes the entire house feel so much larger.
So far now, we have opened up the living room wall to the garage, and the
kitchen wall to the kitchen, which completely changed the feel
of the home!
We installed lamiate floors in this house,
which over time, I can say I would not do again.
Yes they were cheap, but they didn't hold up like I would want my
floors to hold up.
Not a good buy, that was a learning curve for sure.
We installeded a beautiful backsplash in this kitchen!
I really like a white on white look, and as I was picking our this
glass tile backsplash, I thought that this would turn out all white.
Wrong! Once it was installed the glass looked green, a teal green.
not exactly what I was going for but it did really
look very pretty!
This is a panoramic of the kitchen area. We installed new french doors in the
kitchen, and right at the right hand side of the french doors
is where the original wall to the kitchen was. Then next to it
was the original laundry room. This was part of the original garage
space. Dana and Jeremiah also took out this wall, extended
the kitchen space so there was a nice area for a kitchen
table and in the nook on the wall we had a china cabinet that
fit just perfect.
Through the door is more space from the garage area and we made that
into the laundry room.
It is a nice area with space for a folding table.
Kitchen dining area.
Master bedroom
The new master bathroom area,
The shower was orignally a closet, so the master bath was
only a half bath and the only tub and shower were
in the hall bathroom.
Jeremiah had the idea of converting the closet to a shower,
which was a great idea!
The bathrooms both were gutted and we installed new
vanities, and bathtub and shower
in these bathrooms.
Only put vynal floors in these bathrooms.
Master Bathroom Shower.
One of my favorites in these flips!
Hall Bathroom
Looking at the kitchen from the front door as you enter the house.
Looking down the hallway
Well here is our second and a very hard flip.
Also, I spent 3 days stripping the wallpaper from the walls.
Oh my these were brutal! There were many layers of wallpaper, and
they did not want to come off, even using downy and water
to presoak the wallpaper. Again, Brutal!!!
I didn't tell you that when the guys were working on the house the
first day, they discovered that someone had crawled under the house
and stolen all the elecrical wire under the house, so
one of the unexpected things we had to do
was rewire the entire underside of the house which included
every single plug in every single room!!!!!
Why do people do such crazy things!
Our Kevin flip.
Done and sold.
We only made $6,000 on this house
and had to split it between the
two investors.
Ah well, it was a good learning experience and
we didn't go in the red.
Have a great day!
Robin









































































